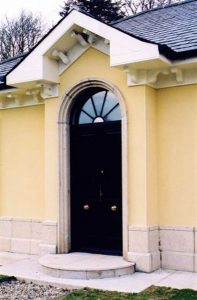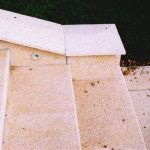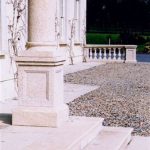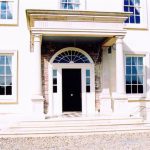 Gate Lodge Granite Trimmings corner stones and cladding This image shows the uses of Natural Dimensioned stone for house framing with natural stone Here we see bush hammered granite Quoins, granite Plinth, Granite cladding, Granite window surrounds, Granite moulded heads together with granite paving border to perimeter At Ryanstone we pride ourselves on our ability to supply and manufacture first class architectural stone for dressing your home.
Gate Lodge Granite Trimmings corner stones and cladding This image shows the uses of Natural Dimensioned stone for house framing with natural stone Here we see bush hammered granite Quoins, granite Plinth, Granite cladding, Granite window surrounds, Granite moulded heads together with granite paving border to perimeter At Ryanstone we pride ourselves on our ability to supply and manufacture first class architectural stone for dressing your home.
 Framing a house with natural stone Front view of Natural stone Clad Gate lodge showing the carved Granite mouldings to entrance with Roman arch head over together with semi circular granite Entrance step and riser the granite trimmings used is G682 Desert yellow.
Framing a house with natural stone Front view of Natural stone Clad Gate lodge showing the carved Granite mouldings to entrance with Roman arch head over together with semi circular granite Entrance step and riser the granite trimmings used is G682 Desert yellow.
Entrance door moulded granite reveals View of Granite moulded reveals and Radius Roman arch head in granite. Together with semi circular stone step and riser together with fabricated granite base blocks and coping returns.
Desert yellow G682 granite Balustrades plinth and base stones together with moulded granite Top rail and steps Ryanstone can offer traditional Natural stone balustrades or produce to your design.
Granite Entrance piers with recessed stonework and Peon top Granite Pier caps together with railing base and plinth note the granite Chimney cap and border Cobble setts at entrance.
Natural Stone Garden step detail incorporating plinth and capping.
View of main entrance granite gate piers and lodge
Soilid Granite gate piers with Granite plinth and granite capping.
Desert yellow G682 granite Pedestal and column base to portico. 21 Granite Portico and steps at front entrance note the multi colored tiled entrance and fluting to the architrave canopy which sets off the pertico in classic style
 Natural stone portico to main entrance note the granite stone pilasters at the rear of the portico together with the granite moulded window trims, reveals and heads. Chippings to driveway Ryanstone supplies Wicklow granite chippings.
Natural stone portico to main entrance note the granite stone pilasters at the rear of the portico together with the granite moulded window trims, reveals and heads. Chippings to driveway Ryanstone supplies Wicklow granite chippings.

A side view showing the granite steps and granite pillar.
The view of the bull nosed granite steps and carved portico pedestal to column, which together with the paved “Granite apron” leading to the balustrades which have a matching Baluster plinth block serve to demonstrate the beauty of natural stone. The overall effect is to provide stone framing for the house
- Antiqued Jerusalem Stone








